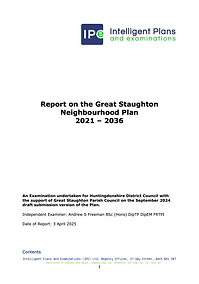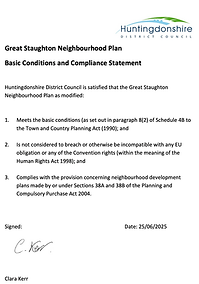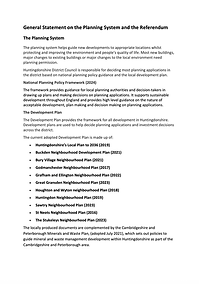top of page
Neighbourhood Plan

1. Great Staughton Neighbourhood Plan - Referendum Version - September 2025

2. Report from the independent examiner

3. Summary of the representations submitted to the independent examiner

4. Statement by the local planning authority that the plan meets the basic conditions and complies with relevant legislation



8. Great Staughton Neighbourhood Plan - Consultation Statement
9. Great Staughton Neighbourhood Plan - Basic Conditions Statement
10. Strategic Environmental Assessment and Habitats Regulations Assessment -Screening Report

11. Strategic Environmental Assessment (SEA) for the Great Staughton Neighbourhood Plan
bottom of page









